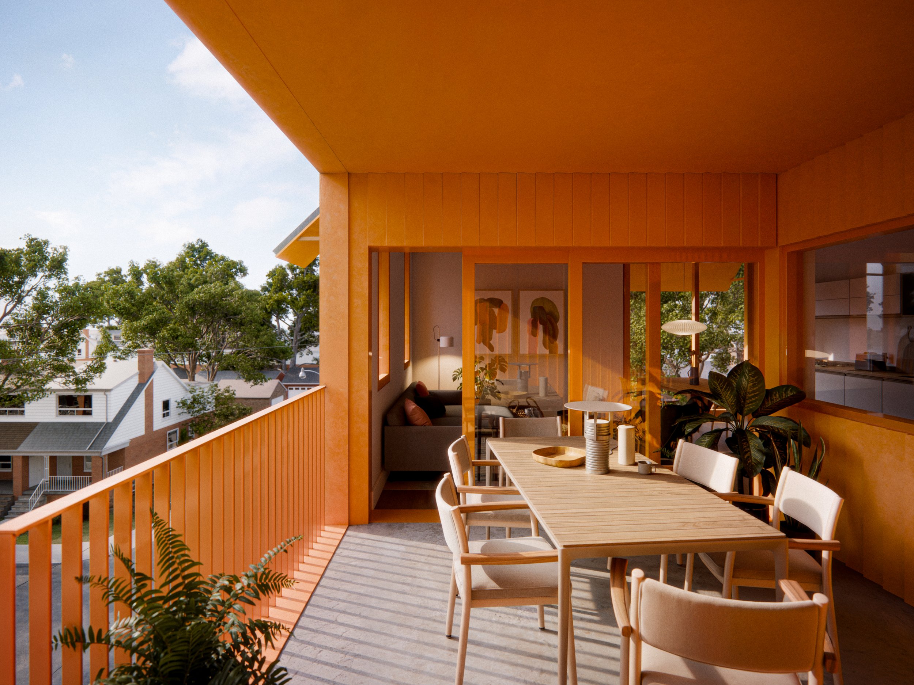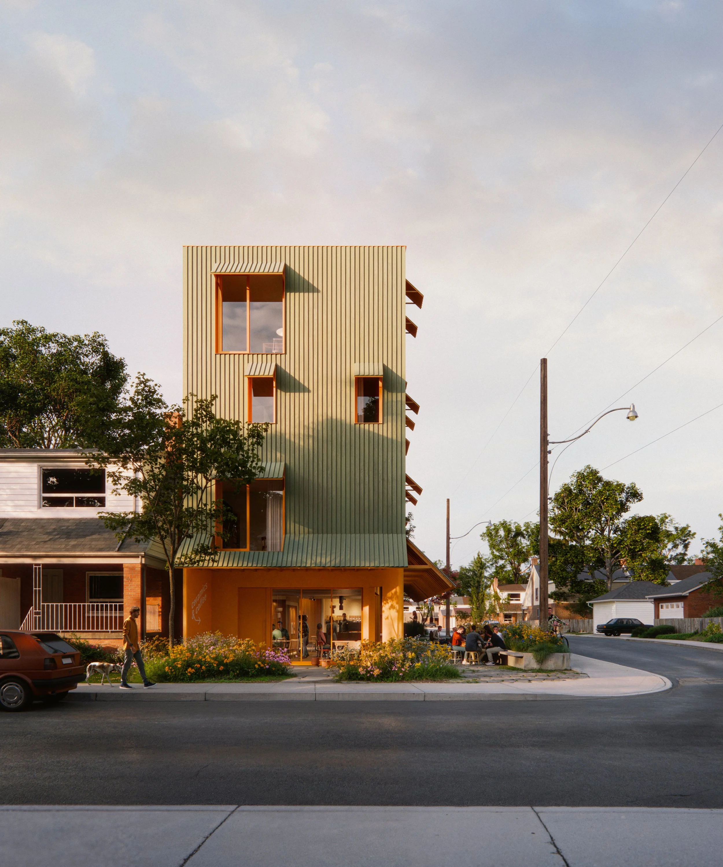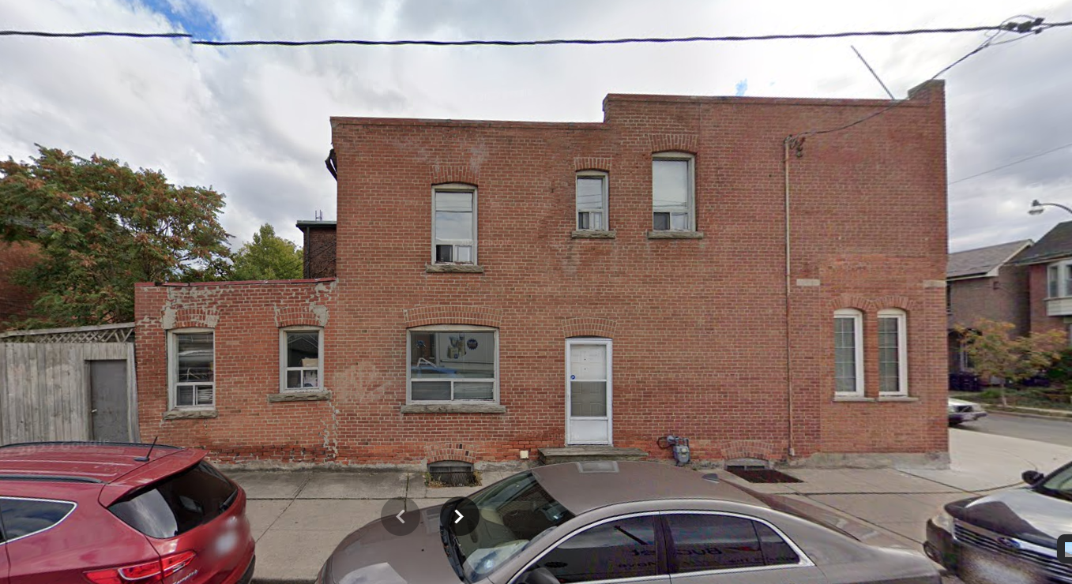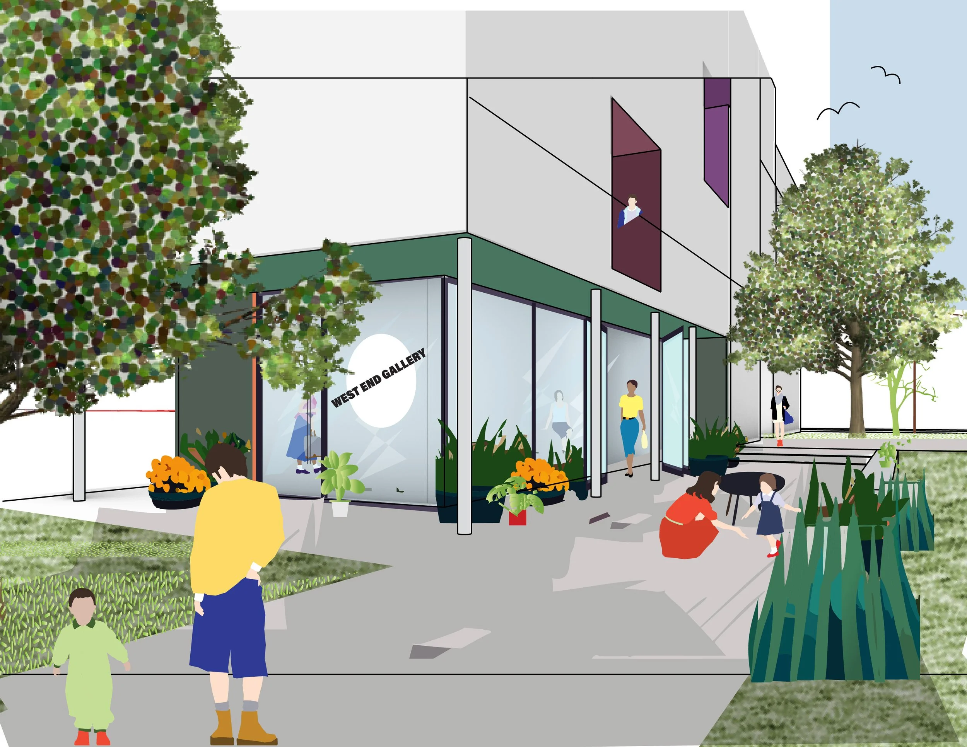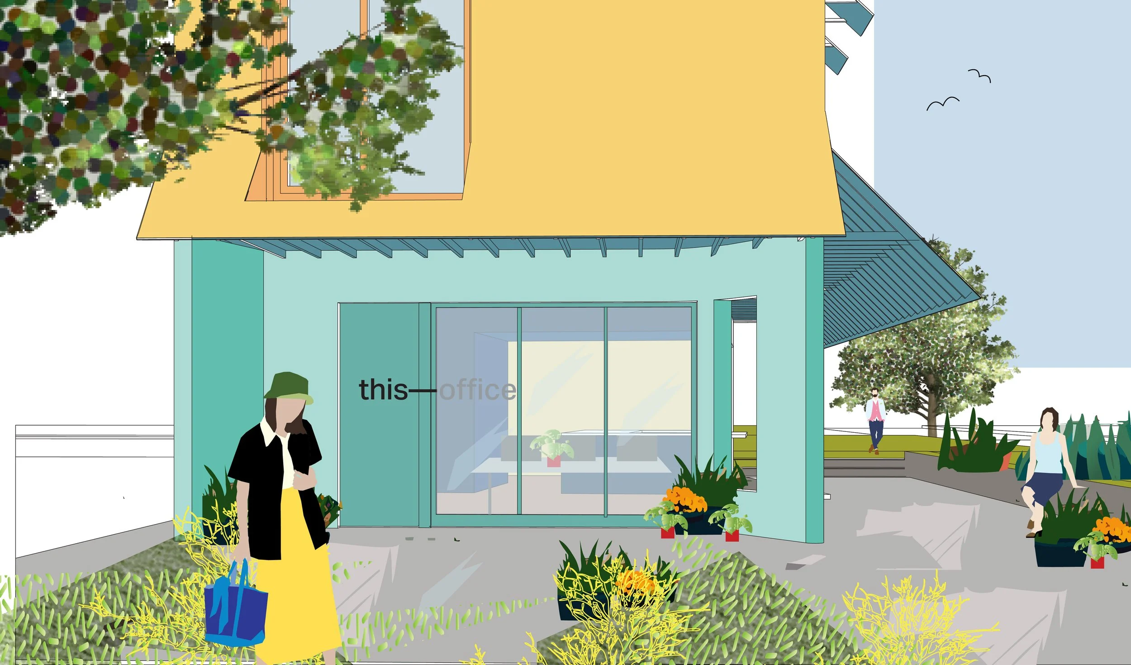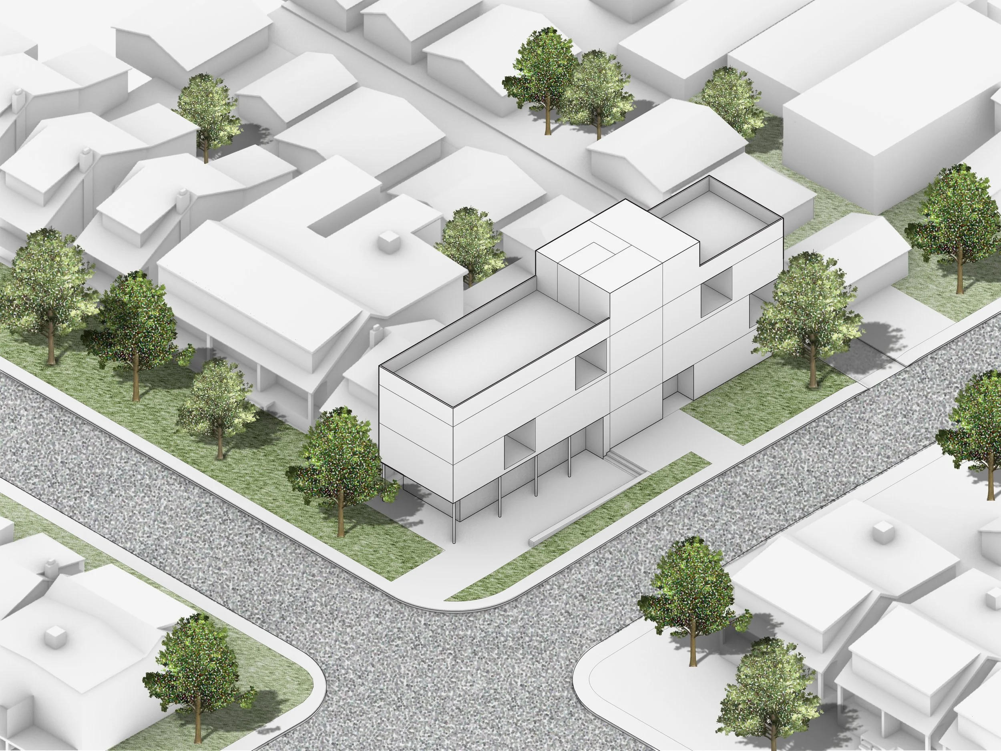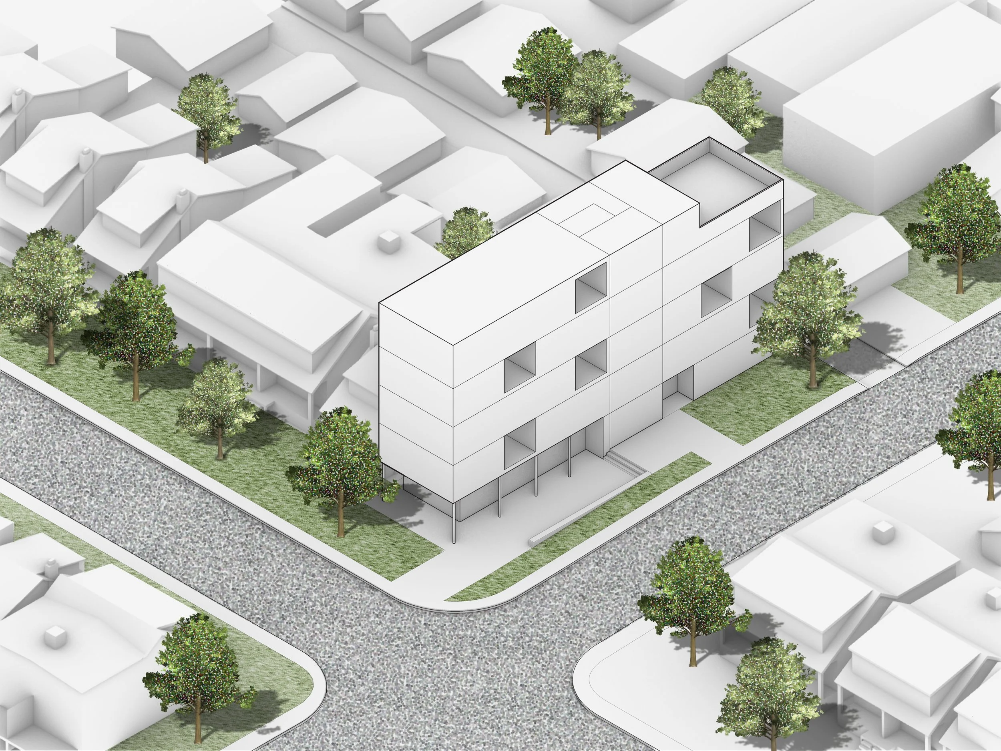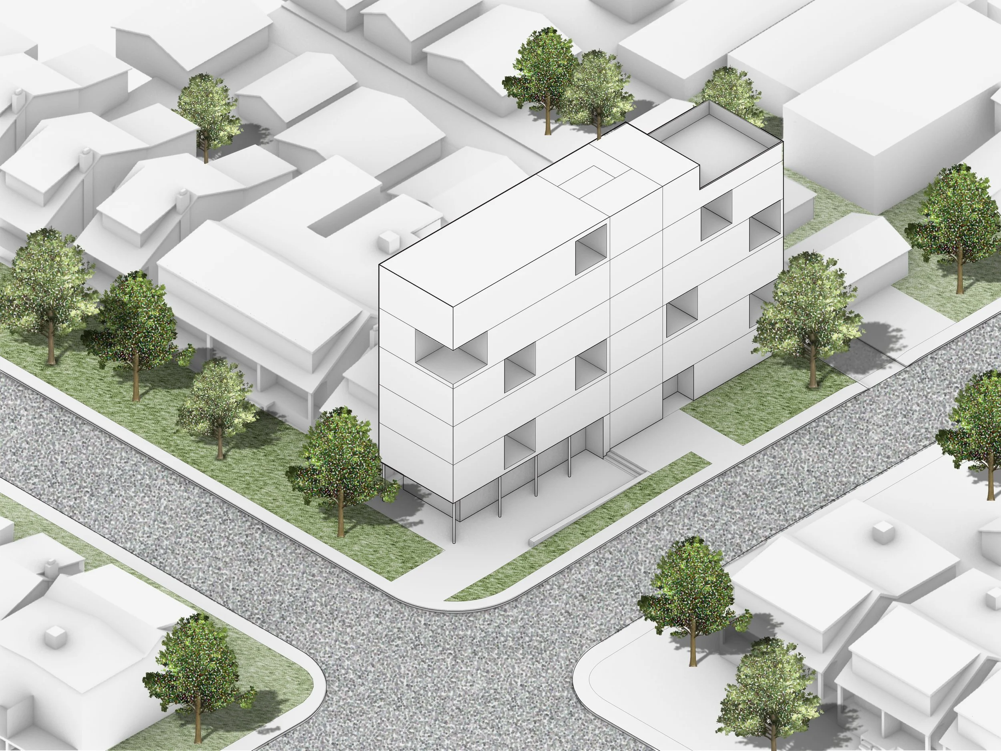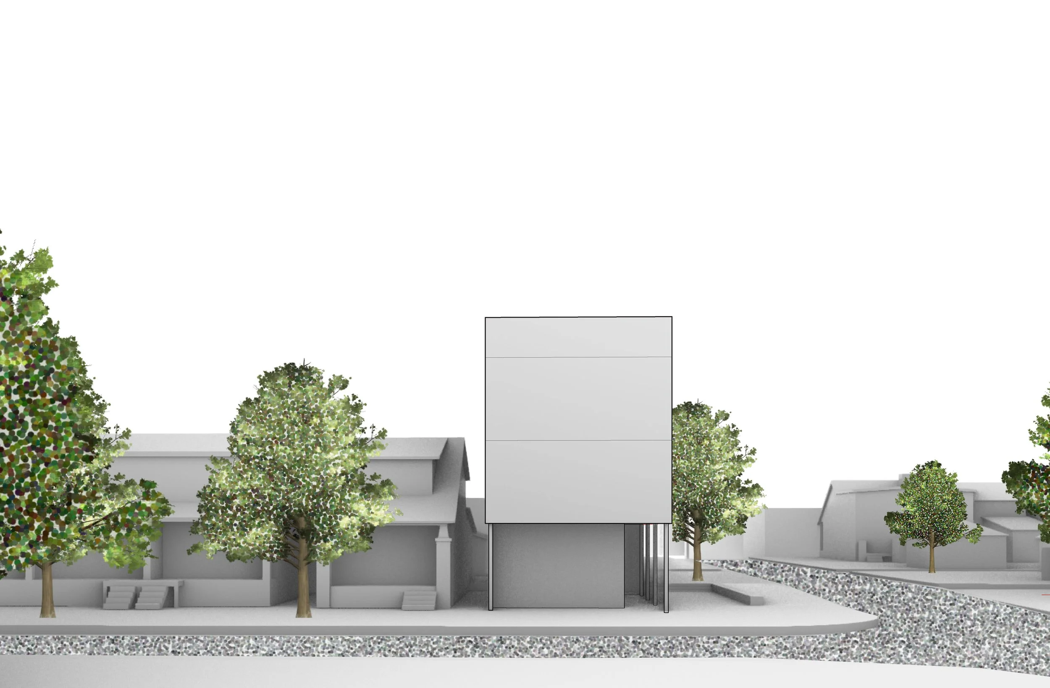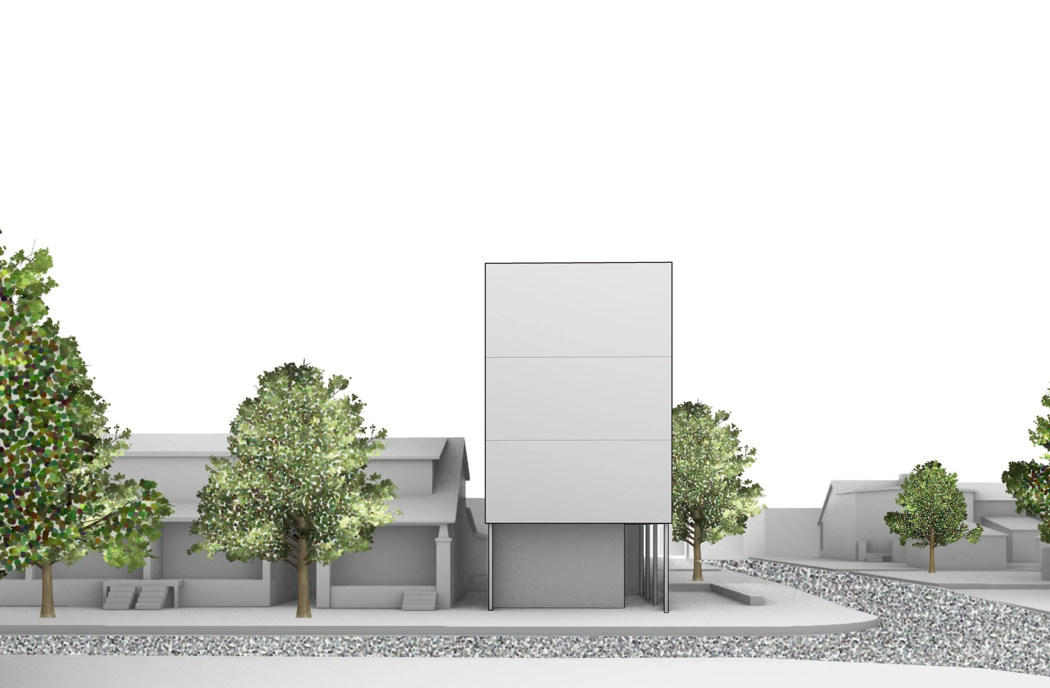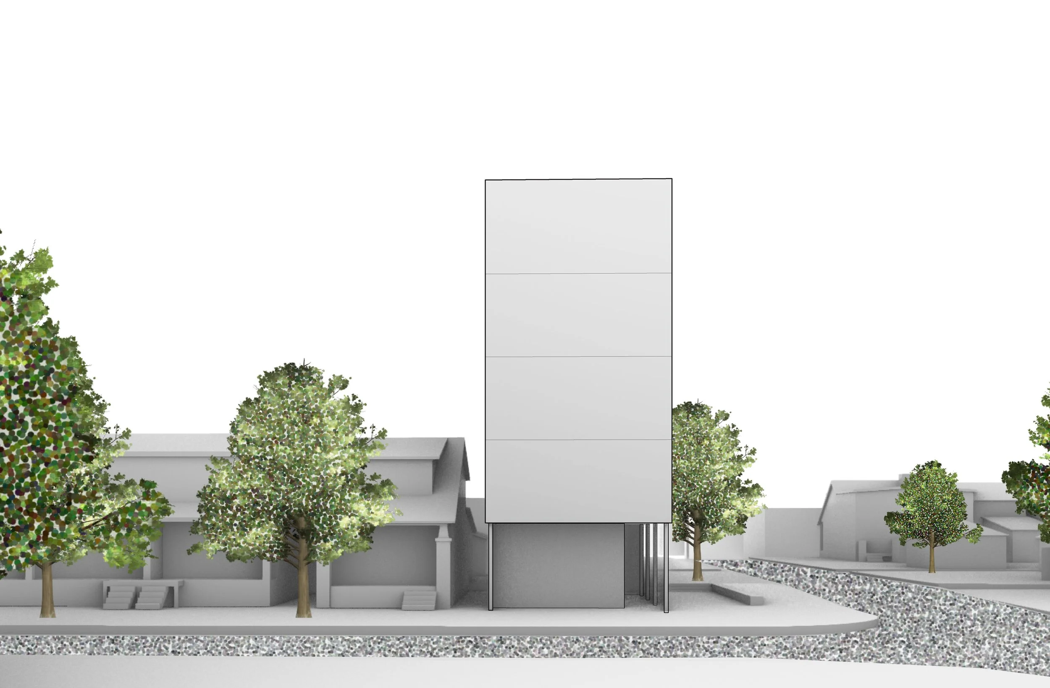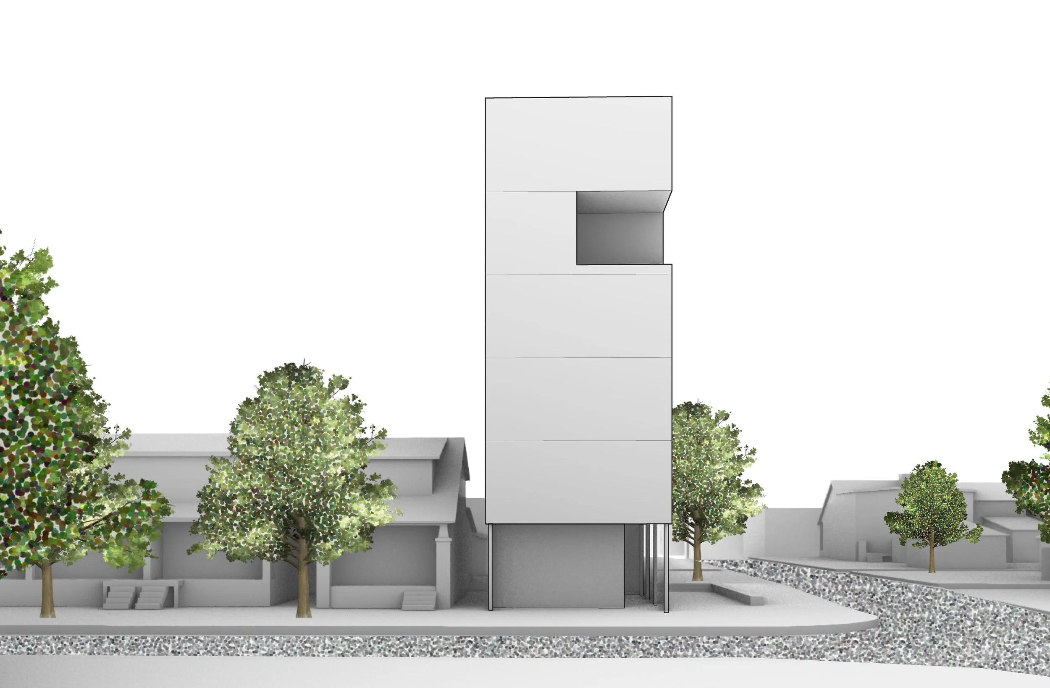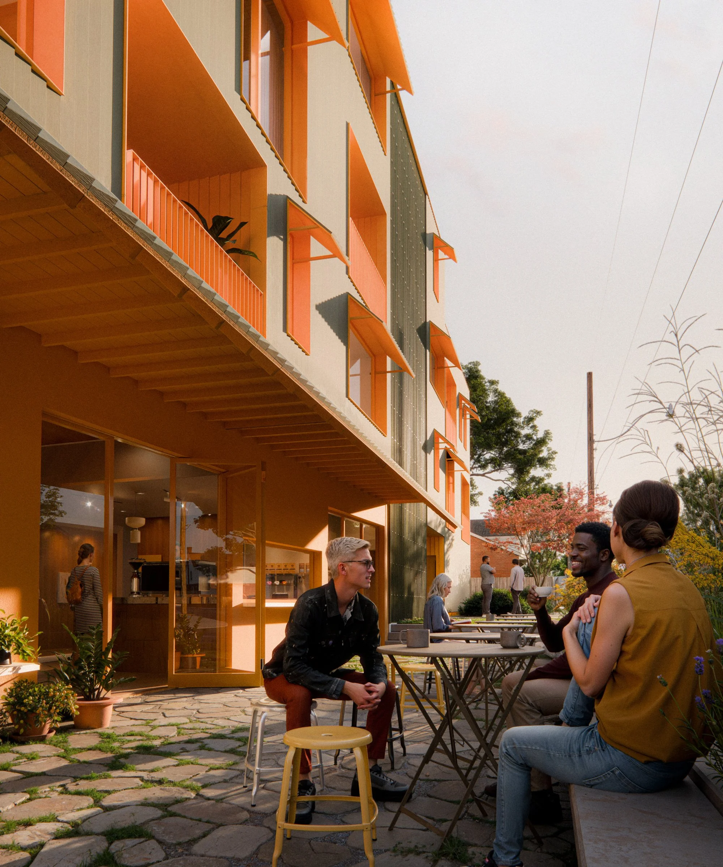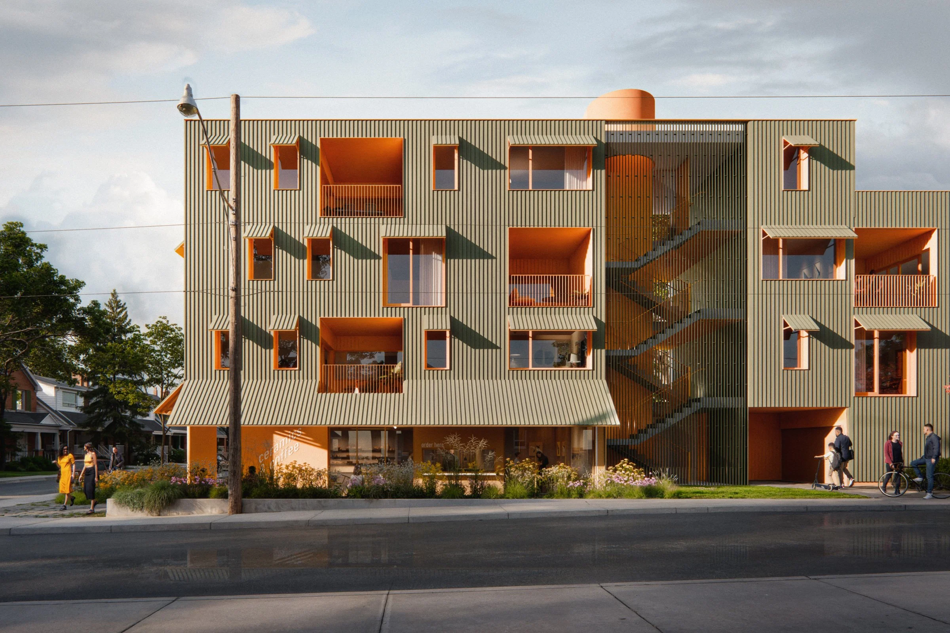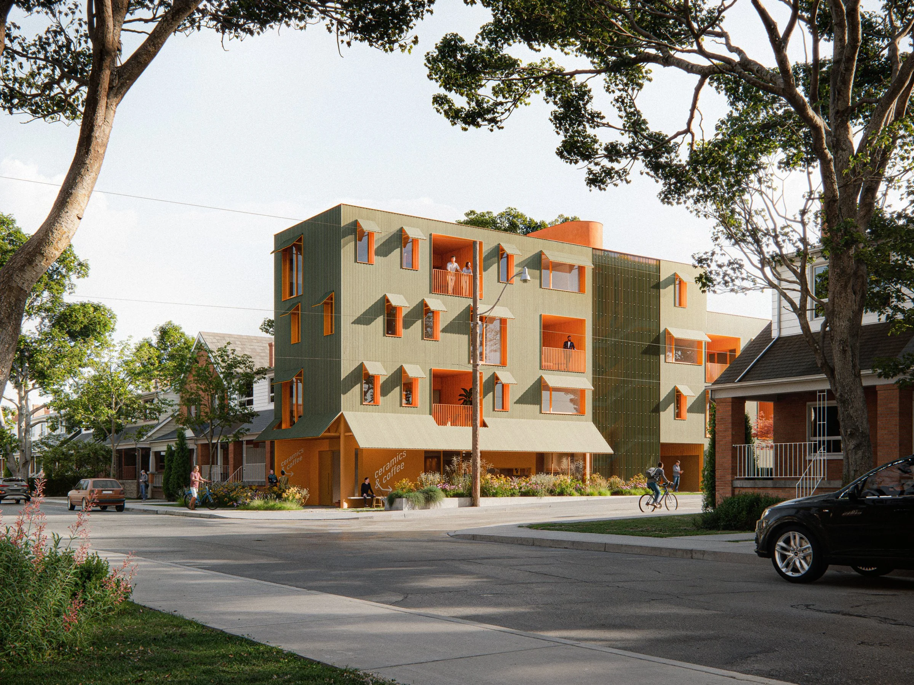
Mini—Mix:
Corner stores for Today’s Toronto
Commercial on corner lots—is this so bad?
The presence of community businesses, cultural spaces and amenities play a vital role in fostering resilient, lively and healthy communities. In December of 2024 the City of Toronto voted to reconsider whether to allow retail and commercial services on corner lots in residential neighbourhoods.
As we densify our single family neighbourhoods, commercial spaces remain a key component for developing long-term sustainable urban communities.
Corner lots have more access to light, cross ventilation and street access, with fewer direct neighbours than inner block lots, this makes them prime candidates for increased density to be added within Toronto’s established neighbourhood’s.
Access to light and cross ventilation makes quality family-oriented apartment design more feasible. We believe they can play a role in creating not only more housing, but better housing
There are over 58,000 corner lots in Toronto’s residential neighbourhoods.
Building on cultural heritage
Many corner lots in the City of Toronto were historically used as retail storefronts.
These stores provide communities with convenient access to essential items, and often became staples for the community that surrounded them.
They are typically more dense, and cover more of the lot than the average residential property.
Let’s build on this legacy
Types of Occupancy
Adding various types of program can activate the streetscape, helping to foster a sense of community and security, with more eyes on the street.
These ground floor spaces should not be only be thought of as retail spaces. They are opportunities for workplaces, community spaces, galleries and other service functions. As such, the spaces need to be sized to support a variety of functions, and the architecture should be equally flexible.
Current regulations for a home occupation in the residential category is limited to:
(a) barber;
(b) hairdresser;
(c) beautician;
(d) dressmaker;
(e) seamstress; and
(f) tailor
Toronto currently has a mixed-use ‘commerical residential’ or CR zoning designation that allows for a number of business to operate underneath residential units. We would propose that the new zoning regulation be heavily influenced by the CR zoning category, with only larger-scale typologies eliminated.
We would propose the following uses be allowed on corner lots:
Art Gallery
Artist Studio
Automated Banking Machine
Education Use
Library
Massage Therapy
Medical Office
Museum
Office
Park
Performing Arts Studio
Personal Service Shop
Pet Services
Production Studio
Religious Education Use
Software Development and Processing
Veterinary Hospital
Wellness Centre
How dense?
To make this feasible, we believe a relaxation of zoning restrictions is necessary.
To facilitate the building of quality apartment buildings that provide dignity, and hopefully affordability to their inhabitants. But what is dense enough?
1. The buildings need to be large enough to expand on the number of units that can currently fit within Toronto’s multi-plex guidelines
2. Be radical, yet fit-in. This means pushing the boundaries of what we’ve previously conceived as tolerable, while also maintaining the nature of the City that gives Toronto’s neighbourhoods their specific characters. We recognize this is subjective.
3. Attractive to different groups: Co-ops, Developers, Private Citizens, etc.
This project posits that with a relaxation of restrictive zoning measures, such as maximum lot coverage, building depth and building height, we can utilize the massive potential of Toronto’s corner lots to add increased housing supply along with community oriented businesses to create healthy and resilient communities.
By significantly increasing the allowable density of corner lots in the City, perhaps Toronto finds a balance between preserving the spirit and typology of the existing neighbourhoods, while allowing for a necessary increase to density that allows the City to grow for all citizens.
Proposal
Mini—Mix
Mini—Mix explores the potential of a 25’ x 110’ corner lot, a common size in Toronto’s streetcar suburbs.
Four stories,
5 residential units,
one commercial unit
rooftop amenity
2 Parking Spaces
Goals and Ambitions
1. Develop generous spaces that foster communities and neighbourhoods
2. Add population density that has a meaningful impact
3. Suggest new zoning guidelines that would allow for a typology of quality family-oriented apartments to permeate Toronto’s established neighbourhoods.
4. Contribute to a more walkable city, with localized services and business
Assumptions: The proposal assumes that there is a Building Code change allowing for single-egress. There are new zoning conditions, that eliminates Max Building Depth, Building Height and Max Lot Coverage, reduces Rear-Yard Setback to the lane, and utilizes residential sideyard setbacks, rather than apartment. We believe these changes are necessary to facilitate the construction of apartments on small Toronto properties (without assembling lots). We also believe these changes don’t compromise the neighbourhood.
Ground Floor Plan
1—Commercial unit
2—Residential Entry
3—Bike Storage
4—Garbage Room
5—Garage
Second Floor Plan
Unit 1—2 Bedroom (931 sqft GFA + 98sqft Terrace)
Unit 2—2 Bedroom (692 sqft GFA + 98sqft Terrace)
Third Floor Plan
Unit 3—3 Bedroom (931 sqft GFA + 98sqft Terrace)
Unit 4—1 Bedroom (692 sqft GFA + 98sqft Terrace)
Forth Floor Plan
Unit 5—2 Bedroom (931 sqft GFA + 98sqft Terrace)
Laundry & Rooftop Amenity
